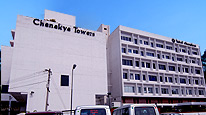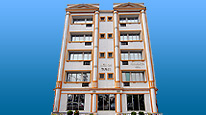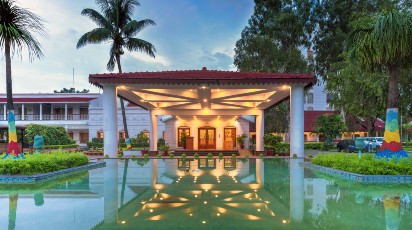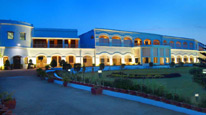
Meetings and Events
conferences and social gatherings
For Bookings or Related queries please get in touch with our Reservations Team :
Call : +91 612 2223141 – 42, +91 612 2220590 – 96
Email: reservations@chanakyapatna.com
darbar
Chankay Hotel- Luxury Hotels in Patna has an elegantly designed pillarless banquet Hall designed for ceremonial events like marriages, receptions, or conferences with a large participation. Can accommodate up to 300 persons. Ideally located on the ground floor for easy walk-in access. Loved by the earliest patrons of the hotel since this was the first upscale option available in the city for exclusive functions.
- Area in Sq Ft : 3400
- Ceiling Height : 10.5 Feet
- Location : Ground Flr.
- Capacity : Upto 350 Pax
utsav
A sophisticated Banquet Hall whose middle name is Grandeur. Can accommodate up to 250 persons for select events with a personalized touch with the added privacy of being on the first floor. The ornate chandeliers in the facility lend a Mughal flavour to its otherwise muted ambiance.
- Area in Sq Ft : 2950
- Ceiling Height : 10.5 Feet
- Capacity : Upto 250 Pax
THE REGAL
The designing is state of the art and a technological marvel. The effect is ethereal. Can accommodate 75 persons for close knit parties and brain storming corporate sessions. Clients have confided that an extra dimension is added when parties are held here.
- Area in Sq Ft : 1500
- Ceiling Height : 7.5 Feet
- Capacity : Upto 350 Pax
REGENCY
Welcome to the pride of Chanakya. A facility that is not only gigantic but mesmerizingly stunning. Be lavish with your guest list till you hit 500 and we will ensure each one will go back with memories of the grandest party they ever attended. Located on the 4th floor with an exclusive view of the city. The regency is the only banqueting space that caters to an outdoor as well as an indoor requirement.
- Area in Sq Ft : 3400
- Ceiling Height : 10 Feet
- Capacity : Upto 300 Pax
IMPERIAL GARDEN
For grand celebrations having a guest list of up to 250 persons. Situated on the ground floor for easy access with the added advantage of having an exclusive separate entrance for privacy and making a personalized statement.
- Area in Sq Ft : 3600
- Ceiling Height : 7.5 Feet
- Capacity : Upto 350 Pax






